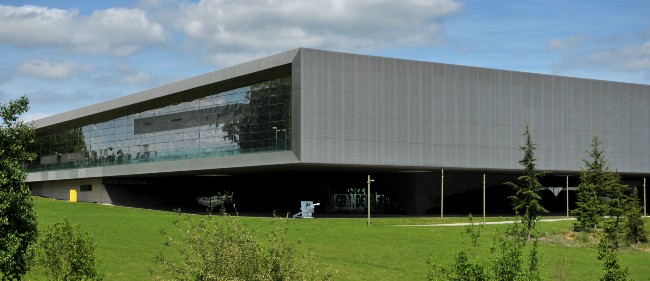Christophe Lab: The Starchitect of Eastern Paris
- SUBSCRIBE
- ALREADY SUBSCRIBED?
BECOME A BONJOUR PARIS MEMBER
Gain full access to our collection of over 5,000 articles and bring the City of Light into your life. Just 60 USD per year.
Find out why you should become a member here.
Sign in
Fill in your credentials below.
Most visitors to Paris, and certainly Parisians themselves, are familiar with a particular art form: that of the flâneur. One of the best parts of visiting Paris includes aimless wandering, sometimes getting lost, and all the while discovering new areas of the city, with its gorgeous Haussmannian buildings.
But the 19th and 20th districts boast a patchwork of architectural styles. Former workers’ housing in the Mouzaïa area in the northeast of Paris is now a maze of tiny pedestrian streets, with charming villas and single-family houses covered in wisteria. Belleville’s previous metal shops and shoe factories, with their large glass windows, have been transformed into lofts and artists’ workshops.
Much of eastern Paris is comprised of what architect Christophe Lab terms “architectural accidents”: A single street might contain many different styles and periods of buildings and houses, side by side, as you amble through it. And Lab is well placed to describe these “accidents” simply because he has contributed to them in Paris and elsewhere in France.
My first encounter with his style of architecture happened shortly after I moved to the Gambetta area of the 20th district, close to the arrondissement’s mairie, or town hall. My apartment overlooked the Père-Lachaise cemetery in the rue des Rondeaux, a long quiet street that runs along the eastern perimeter of the cemetery.
During one of my many ramblings in the area, I came across then-empty lots and decrepit buildings, but also a former button factory that has now been renovated into loft-style apartments. And … a stunning, modern house. A little like the zinc rooftops of those Haussmannian buildings all over Paris, this house’s façade also shines in the sun, but it’s made of aluminum and glass.
Built in 1990, the rue des Rondeaux house sits snugly among older constructions, and is a large single-family home. Its forms suggest those of a style of architecture known as deconstructivism – Frank Gehry’s Louis Vuitton Foundation is a more extreme example – and this house also boasts a slightly fragmented look.
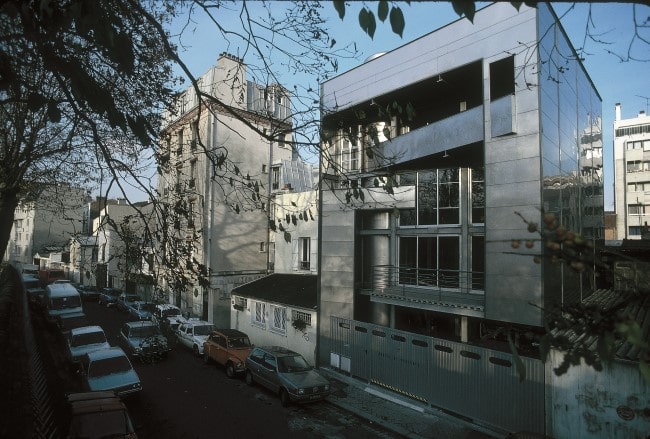
Christophe Lab’s 1990 rue des Rondeaux house is made of aluminum and glass. Photo © Gérard Dusfresne
Another house I’d noticed a few times in the area, in the Ménilmontant neighborhood north of Gambetta, was built in a similar style with the same materials. Lab constructed this micro-house in the rue de l’Ermitage on a plot of land measuring only 3.65 meters (12 feet) wide. This was in 1989, one year before the rue des Rondeaux house, and long before the “tiny house” movement.
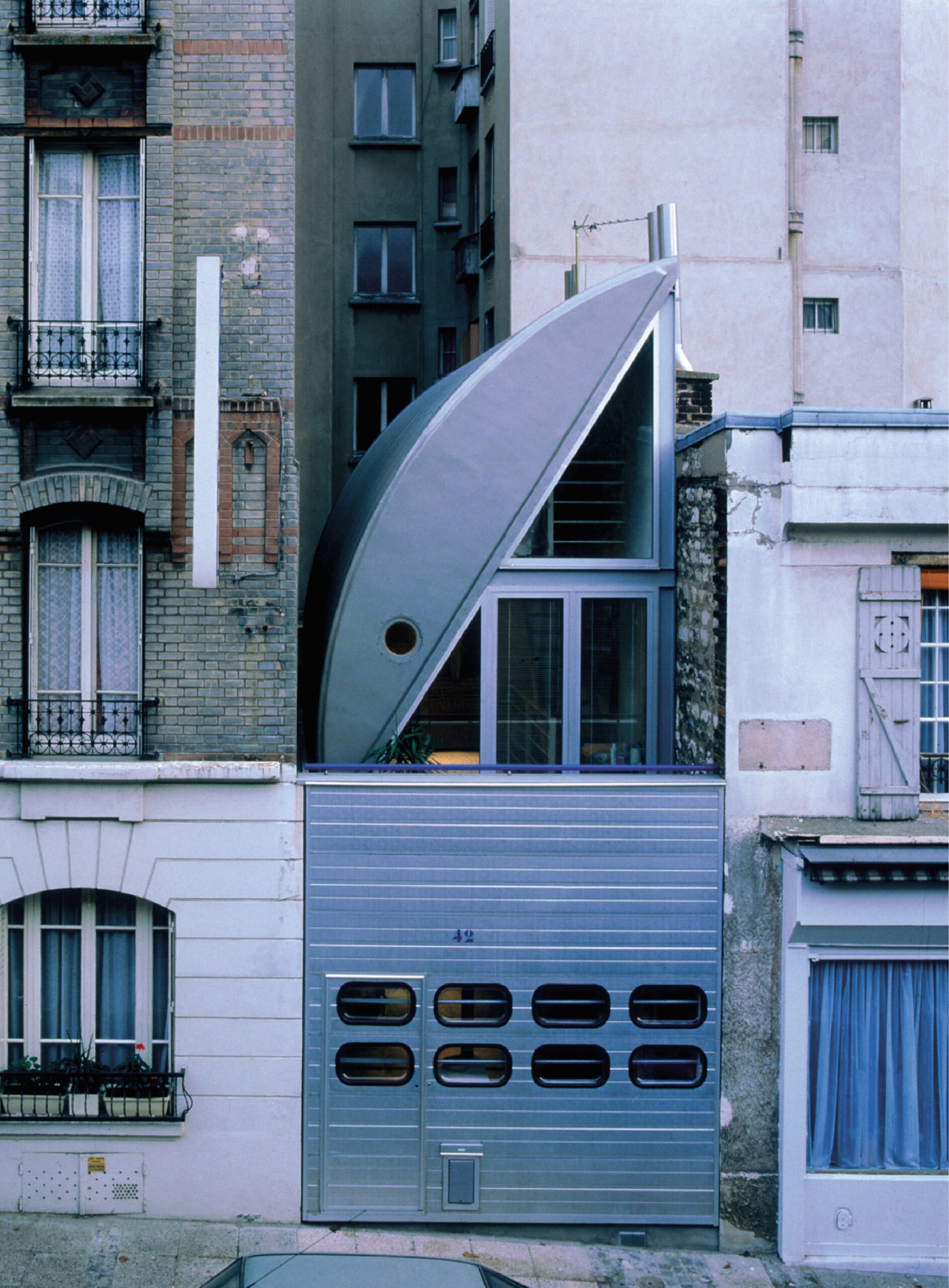
The rue de l’Ermitage house, built before the “tiny house” movement. Photo © Stéphane Couturier
The 20th district is also home to another small Lab house, in the villa Etienne Marey. Built out from an existing structure, the initial project included copper panels, treated so they would patina to a gorgeous green, and plaster exterior walls that were painted black.
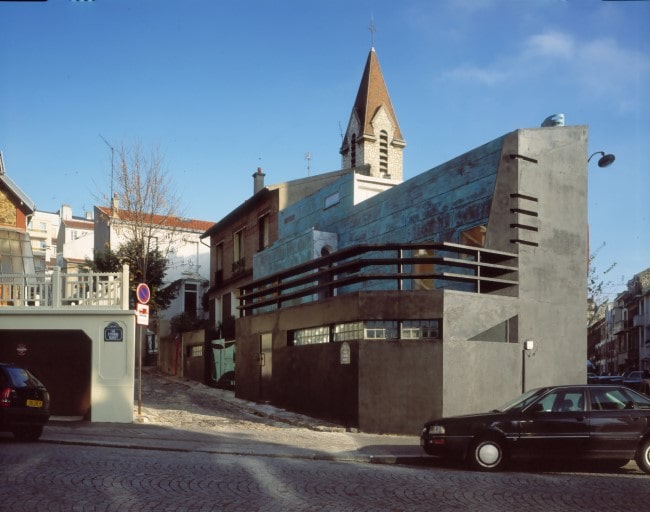
Paint it black: the villa Etienne Marey house’s façade was too contentious. Photo © Stéphane Couturier
But the black exterior was so contentious among area residents that Lab was hauled in to the town hall of the 20th district faster than he could say “building permit.” He didn’t have one for those black walls, so the façade was repainted.
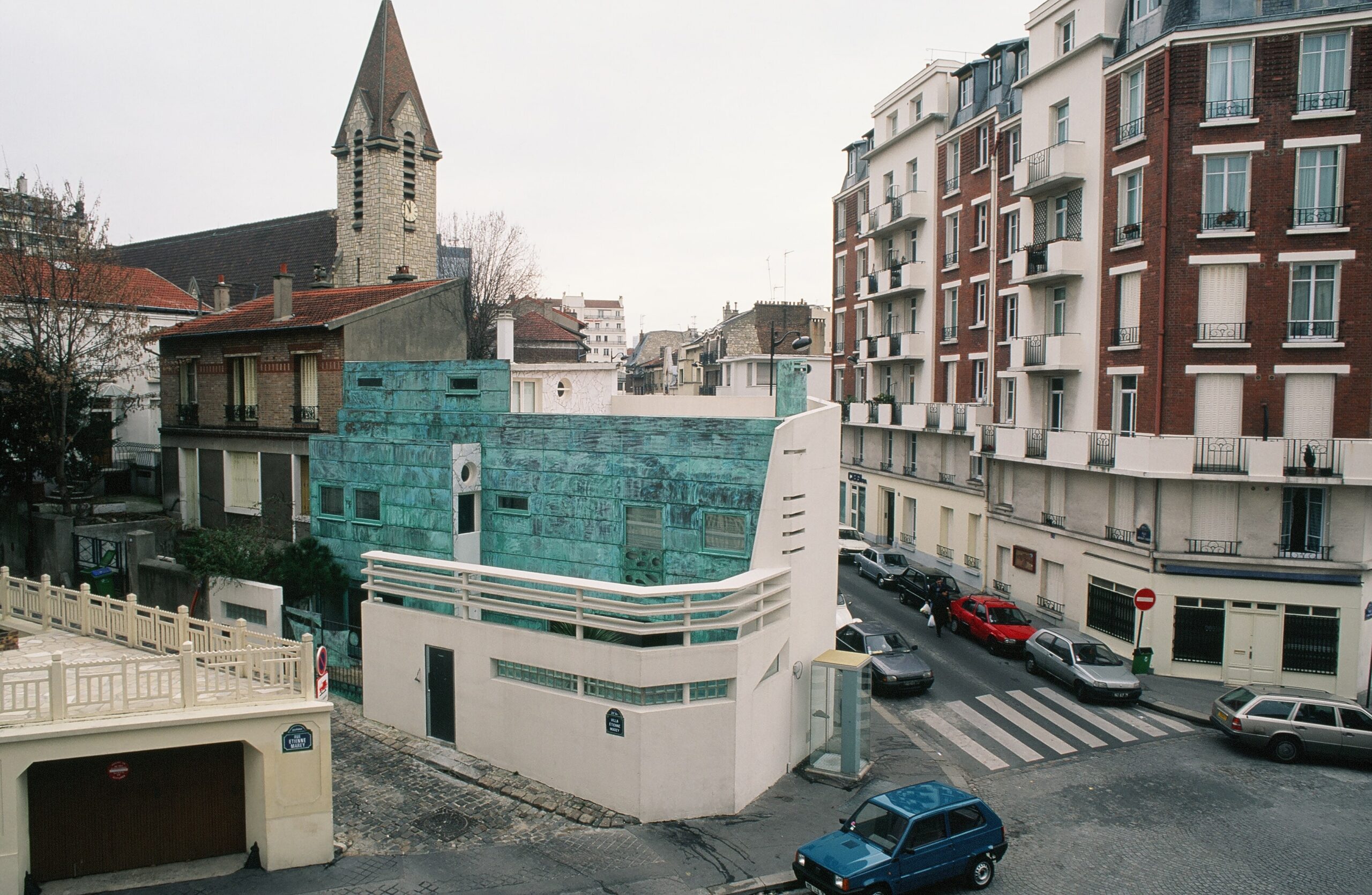
The villa Etienne Marey house after repainting. Photo © Gérard Dusfresne
When I met Christophe Lab in his studio and home in the 19th district, he just seemed like the kind of person who’s no stranger to controversy. In his sparse, almost ascetic agence, Lab described how he found the plot in the rue de Tanger where he would build the agency in 2000 (although he founded his business in 1978).
He purchased the land for a song, simply because “no one wanted it!” The newspaper Le Parisien as well as locals referred to the empty lot as le supermarché de la drogue, or the “drug supermarket.” Lab took advantage of this wholly disadvantaged area to buy the land and build there.
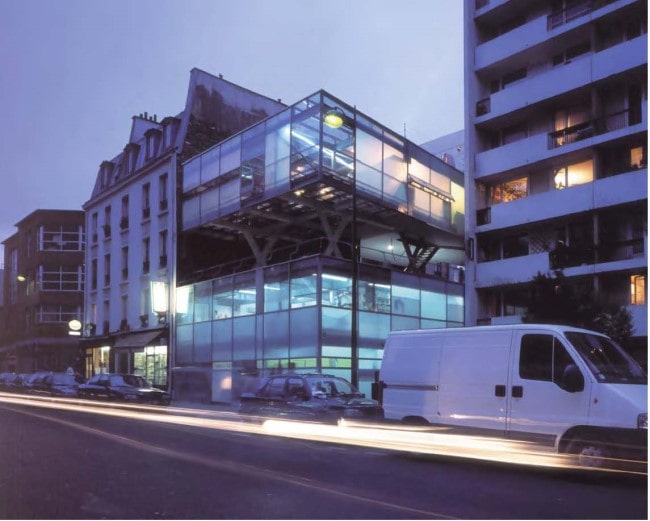
Lab’s studio and home in the rue de Tanger. Photo © Philippe Ruault
Lab’s work, while not overtly subversive, is grounded in the kind of avant-gardism that “wouldn’t be possible in the 16th district.” When I asked him about his affinity for building in the more working-class neighborhoods of Paris, he admits that circumstances contributed more to his projects’ being built there than any particular fondness for the area.
Lab grew up in the 18th district, and he came to eastern Paris 30 years ago with an eye to building structures unlike any other. A cosmopolitan (and often, at the time, very run-down) area, eastern Paris was ripe with opportunities to build. The lowest real estate prices in Paris meant that there was space, and it was easier to take risks here than in other more central parts of the city. Today, the real estate landscape is quite different. Lab says, “Nowadays, Paris is finished! Even the tiniest plots of land are pre-empted by the city for low-income housing.”
So Lab started branching out to other areas of France, where it was still possible to build. His 2004 single-family home in Nanterre, near Paris, is known as the Alpha house. Its name is a reference to the 1965 Godard film Alphaville, which is set in a dystopian future, and filmed entirely in Paris by night.
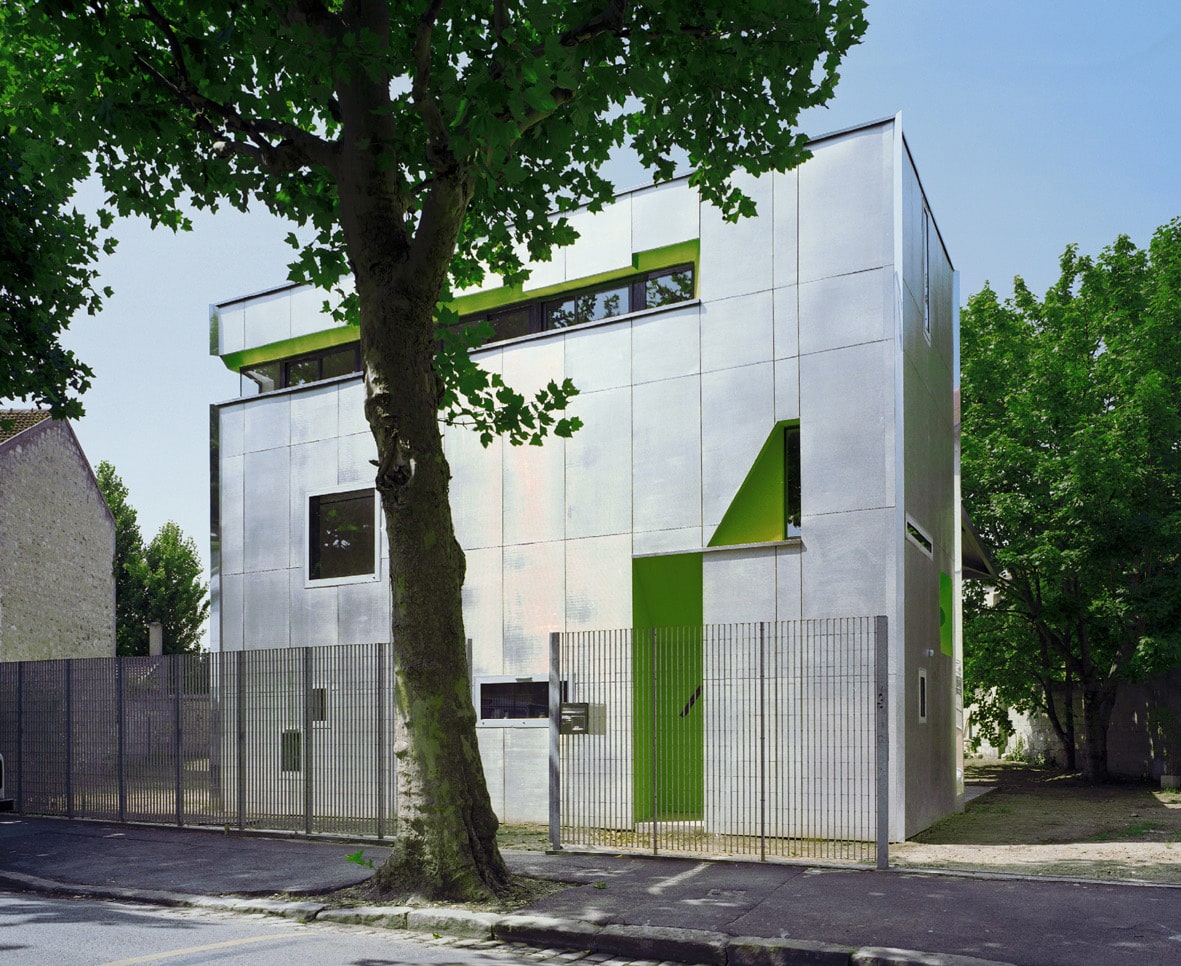
The Alpha house in Nanterre, built in 2004. Photo © Gérard Dusfresne
While the exterior of the home is indeed futuristic, and is typical of Lab’s use of metals like aluminum, copper, and stainless steel, the interior shows Lab’s more playful side. When asked about his influences, Lab shrugs as he explains, “Le Corbusier, it’s unavoidable! But American architects and the Bauhaus have also influenced my work.”
Lab’s all-time favorite architect? “Le facteur cheval!” Referring to Ferdinand Cheval, the French postal worker (1836-1924) and builder of the Palais idéal in southeastern France, Lab declares that he loves the work precisely for its complete and utter uselessness.
Now protected as a historic landmark, the Palais idéal is a good example of art brut, or naïve/outsider art. Lab’s keen interest in the structure initially baffled me, but ideologically speaking, it isn’t so far from the light-hearted spirit of the Alpha house’s interior.

The Alpha house’s interior. Photo © Gérard Dusfresne
Other amusing projects followed: in 2006, Lab built the Film house for a client who works in the cinema industry, and he “designed the house like a huge camera, with the light entering through a lens.”
The initial plot of land was long and narrow, and a more traditional house would have been very dark in the middle. So Lab cleverly pierced the structure with a wide, round skylight. Not only does the opening funnel precious daylight straight down into the house, but it also serves as a giant, if only metaphorical, camera lens, thus keeping to the cinema theme.
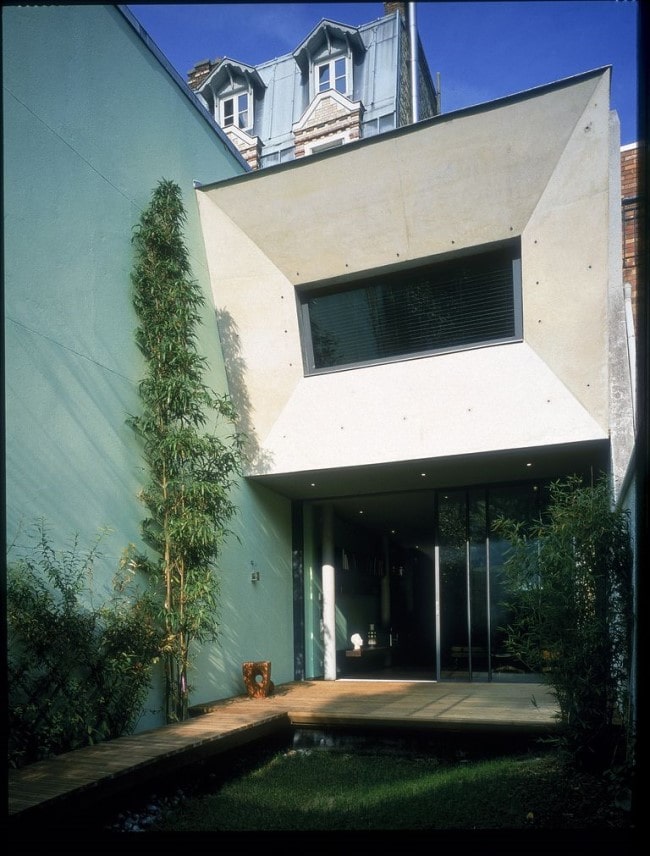
The Film house’s back façade imitates a cinema screen. Photo © Gérard Dusfresne
And then there’s the Cherbourg water tower, a veritable alien in the traditional Normandy landscape. The stark column’s playful cutouts lighten the self-serious Brutalist movement’s influence, and by night, another element comes into play: The water tower becomes a multicolored lighthouse – it faces the ocean – through the talents of lighting designer Akari-Lisa Ishii. Solar-powered lights change colors every night, so that each day of the week has its own hue. Residents of the town only have to look up at their water tower to know that it’s Monday (blue), Tuesday (red), and so on.

The Cherbourg water tower by day…. Photo © Atelier Lab
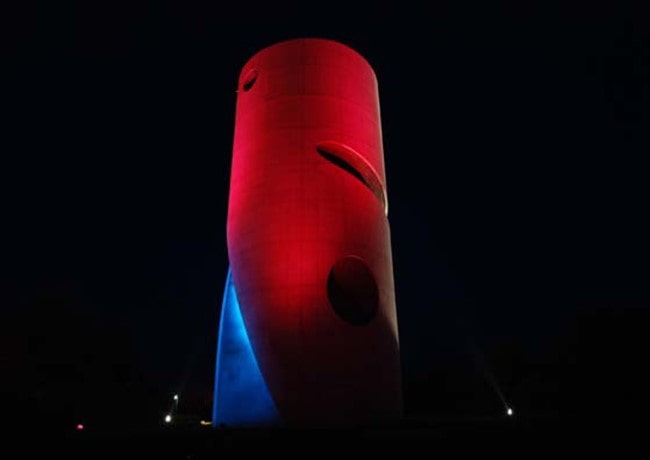
… And by night. Photo © Akari Lisa Ishii – ICON
Whereas colleagues might consider Lab’s sense of architectural humor as gimmicky, Lab does have a sense of gravitas when the occasion – or commission – calls for it. His monumental Musée de la Grande Guerre is a paean to the Great War. Located in Meaux, of Brie cheese fame, the museum is a 7000 square-meter (75,350 square feet) monolith built close to the site of the Marne battles.
The museum, along with numerous other public works, punctuate Lab’s career. He’s quick to point out, “I don’t build only private homes – otherwise I would have already starved!” The contrasts in Lab’s choice of projects might seem irreconcilable: public and private; a solemn museum dedicated to war and homes devoted to the cinematic arts; somber Brutalist structure versus playful color and light.
And Lab literally inhabits contrast: His own studio and home in the rue de Tanger is on three levels, but the two “indoor” levels of the structure are separated by a large outdoor terrace. Lab thus puts tangible – and now enviable – space between work and home. It was a forward-looking choice back in 2000, long before we experienced the work/home imbalance in the wake of teleworking during the pandemic.
But there’s a perceptible rhyme and reason to his work. So when Lab refers to “architectural accidents,” or the divergent styles and periods of buildings in the same street, you get a sense that Lab’s contributions to the architecture are no accident at all.
Christophe Lab works on commission for private homes and public works. You may contact him at Atelier Lab. For a full list of his works, please click here.
Lead photo credit : Musée de la Grande Guerre du Pays de Meaux.
More in architecture, Building, France, Paris
