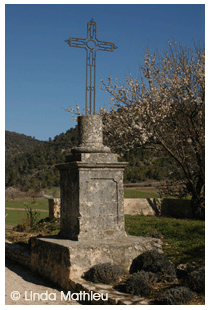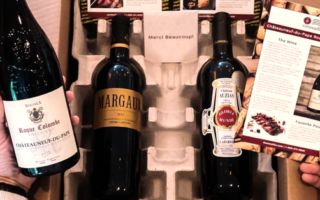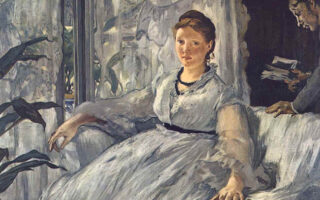Building a house in Provence: Part 5

- SUBSCRIBE
- ALREADY SUBSCRIBED?
BECOME A BONJOUR PARIS MEMBER
Gain full access to our collection of over 5,000 articles and bring the City of Light into your life. Just 80 USD per year.
Find out why you should become a member here.
Sign in
Fill in your credentials below.
 Months
Monthslater the walls went up on our house, and, finally, the roof. Now the
constuction could really start to pick up speed, as the weather
wouldn’t be a factor. I hadn’t seen any of the progress on the house
since the foundation and was looking forward to seeing what it looked
like, which turned out to be smaller that I had expected. And it was
all cinder block: the stucco plaster finish would be one of the last
things done.
around the back of the house I noticed that there was a four-foot drop
off out of our back door and back porch. The house had been built up on
a foundation due to heavy rains experienced in the area, and the law
required that there be an area under the house for water run-off.
Because of my lack of understanding of the technical French, I didn’t
comprehend much of what our supervisor said to Maurice during many
meetings that went on: I could pick up quite a bit if the conversation
was about general things but once it entered the technical stage my
comprehension plummeted to zero. I wasn’t expecting our back door to be
floating almost at my eye level, and I could see right away that we
would have to have some extensive work done to make the back of our
house accessible.
special trip with family to show them the house, but it was locked up
tighter than a drum. There were no workers on the site, and Stephane
wasn’t answering his cell phone. So we all got a good look at the
outside. When I asked Maurice if there was some way to get a key to the
house so we could get in when no one was there, he told me that it
wasn’t allowed–if we had the key then the building company couldn’t
guarantee the work or items in the house. I couldn’t believe it. I
found out that we wouldn’t get the key at all until the house was
completely finished, when there would be what they called a “reception”
and we did a walk-through of the house.
one visit, however, we actually were able to get into the house. We
were looking at the kitchen area talking about counters and cabinets
when we realized that the kitchen counter would stick out about 6
inches or so into the doorway because the door had been placed over too
far. At first we were told that it couldn’t be fixed, but in the end it
was moved over. Then Maurice called one day and asked if we had to have
a sink in the little room holding the toilet. (Most homes here have a
separate room for the toilet, with the bathtub and/or shower in another
room.) I thought for a minute and said, “You know what? I’m no going to
budge. I want the sink. What are they, a bunch of amateurs?” I thought
we would get the sink, but in the end we didn’t.
work began to go more quickly and it was looking as though the house
would be finished before September. We got our hopes up, forgetting
about August in France. It seems that almost everyone in France takes
off for vacation for the whole of that month; work starts to taper off
in July, and it is well into September before everything is back to
normal again.
At that point, Stephane, the building
supervisor, started demanding 95% of the money owed on the house when
only 75% or so of the work was done. He was offended that we didn’t
trust the company to finish everything as we expected it to be done.
The compressor for the air conditioner hadn’t been installed, nor had
the plumbing fixtures. We were told that the installation was delayed
because there was a possibility they would be stolen. At this point
Maurice and Stephane got into horrible arguments, and I was afraid
blows would be exchanged. The French often do this. You will hear two
French people really arguing and sounding extremely angry. Later, when
you ask what the problem was, they are puzzled. Nothing was wrong, they
were just having a discussion! This exchange, however, was a little
different. I know Maurice was very angry, and I was guessing Stephane
was, too.
We were at the house about three weeks before our
so-called reception when I noticed there was no light fixtures and I
realized that we had never picked any out–we had only selected the
location of light fixtures. There were bare wires hanging from the
ceilings where, at least, we could screw in light bulbs so we wouldn’t
be sitting in the dark. I noticed that there wasn’t a light of any kind
in the entry way; so I asked Stephane where it was and was told there
wasn’t one. He pointed to the electrical outlet on the wall: this was
where we would plug in our lamp. I blew up and said it was ridiculous.
How can you have a dark entryway without any light? Both he and Maurice
looked at me as though I were crazy and over reacting–this after their
many arguments.
things to be missing: no heating vents in the “water closets” holding
the toilets, making for freezing toilet seats in the winter. I assume
the builders think that because you won’t (hopefully) be in the room
for very long, no heating or cooling is required. There is a little
window in these rooms, which makes it even colder in the winter. The
bathrooms with the shower and bathtubs only had wall heaters as well.
They work effectively, taking just a short time to warm up the room.
The laundry room didn’t have a vent either, but I was to find that the
dryer made it a very warm room. The closets were empty of any shelves
or poles to hang clothes on. The cabinets under the sink weren’t really
cabinets–they were just door fronts, made of the cheapest wood
possible, and the inside was empty, with no shelves and old cement left
on the floor from the tile installation. There was also no kick board
under the bathroom cabinet, just an empty space which Stephane informed
me was so there was a place for your feet to go when you were at the
sink. There were no mirrors on the wall, medicine cabinets or drawers.
Linda Mathieu, formerly from Austin, Texas, is a professional journalist and photographer. Owner of Paris Photo Tours,
she delights in taking tourists around Paris, showing them her favorite
views and photo ops. She is currently at work on a book of her
photography with a light-hearted look at Paris.


